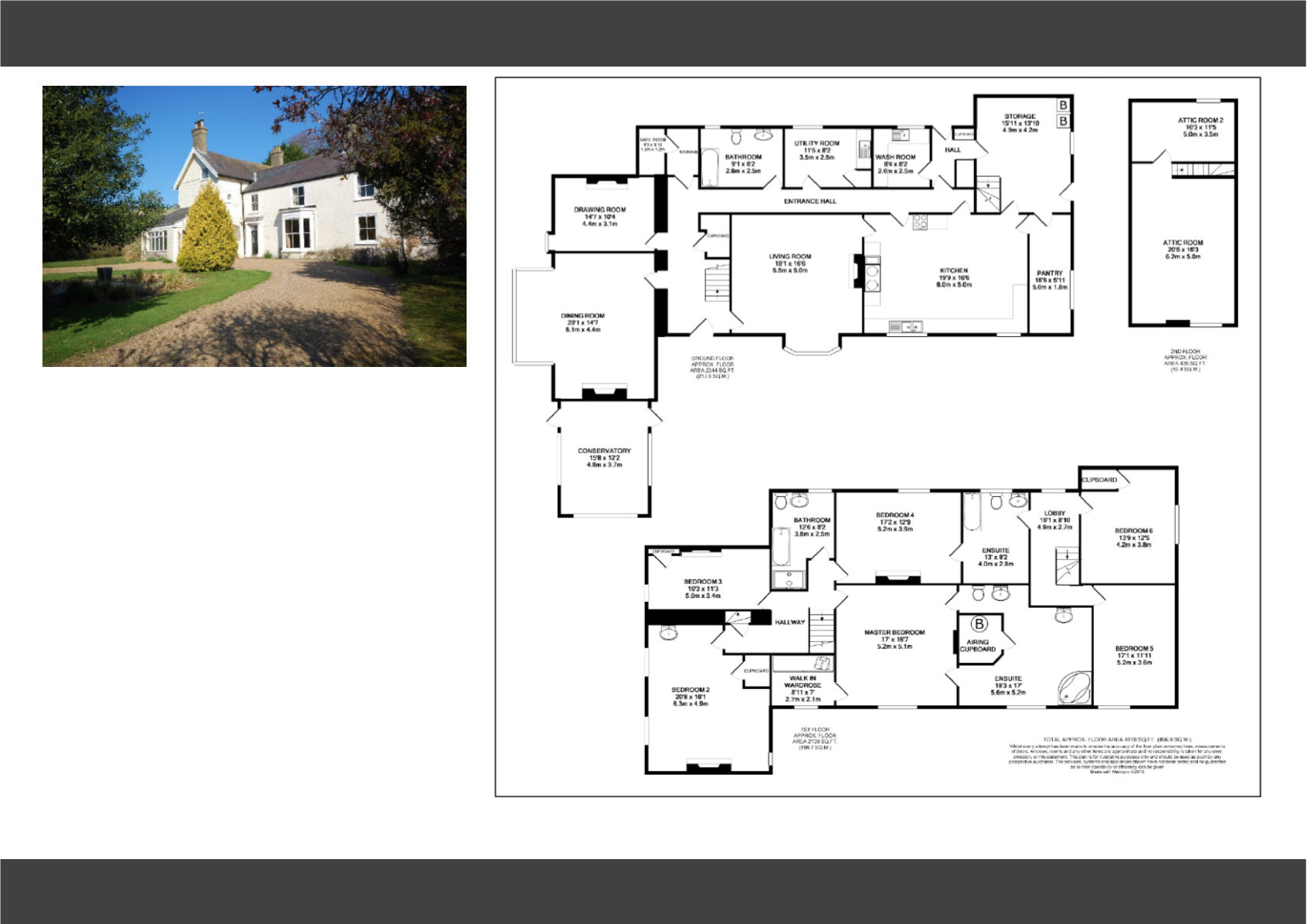

01507 350500
www.masons-surveyors.co.ukThoresway Manor House
Thoresway Manor House is a large country property with
sweeping drive and sloping rear garden. It is brick built beneath
pitched roofs with slate coverings.
Briefly, the accommodation includes a kitchen, with an oil-
fired AGA, a dining room, a lounge which benefits from a large
bay window, an office, utility and pantry and two further store
rooms. The first floor comprises of five generously sized
bedrooms, two with en-suites and a main bathroom.
The garden has a mature boundary hedge, providing privacy
and screens the yard. To the rear, the garden is laid mainly to
lawn with a small patio area immediately adjacent to the
house.
The property is serviced by mains electricity, water, mains gas
central heating and private drainage (cess pit).
There are a number of brick outbuildings providing useful
storage adjacent to the property.
(Approximate room dimensions are shown on the floor plans which are indicative of the room layout and not to specific scale)
















